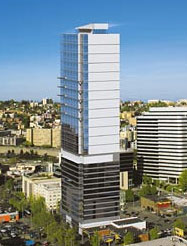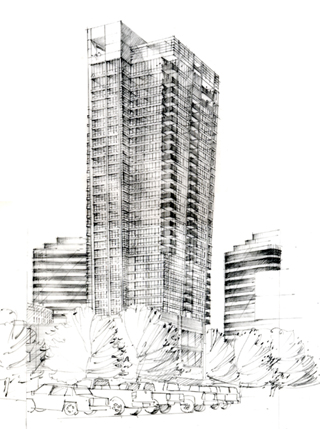Source: Slog
Link: http://slog.thestranger.com/2008/02/the_trophy_building
Title: "The Trophy Building", by Dominic Holden
Date: February 29, 2008
The essential story:
The proposed building:
The building will contain nineteen residential units ranging in price from $2-18 million.
The issue raised:
On the one hand, it sounds like a technical challenge. To the other, what if the designers fail that challenge? I mean, it looks pretty, but it also looks like it will fall over in a breeze.
Link: http://slog.thestranger.com/2008/02/the_trophy_building
Title: "The Trophy Building", by Dominic Holden
Date: February 29, 2008
The essential story:
The family-owned award manufacturer holds the one-story building sandwiched between the Marriott SpringHill Suites and the Downtown Emergency Services Center on Howell Sreet. In 2006, the land was rezoned along with the rest of the Denny Triangle to allow for skyscrapers, so the Anderson family, which has owned the property for 25 years and resented the drunk new neighbors, put the land up for sale. Seattle design firm and developer Pb Elemental submitted a bid to buy it. “This is urban infill basically,” says Elemental principal Chris Pardo. On less than a 3,000 square foot parcel, the firm plans to build a 440’ tower.
(Holden)
The proposed building:
The building will contain nineteen residential units ranging in price from $2-18 million.
The issue raised:
The incredibly small footprint poses a structural challenge that Pardo says required guns from Magnusson Klemencic Associates, engineers behind the downtown Seattle Library. “It ends up being a flagpole,” he explains. The tower is supported by a 30’ hollow concrete spine, rooted 90’ deep in the ground. Each floor is only about 2,100 square feet ....
.... But because there are fewer than 20 units, the building is exempt from the city’s design-review process, according to Pardo. He says that falling through the loophole was inadvertent. (My calls to the Department of Planning and Development to verify this loophole haven’t been returned.) It’s interesting, perhaps even alarming, that a skyscraper can be built without some sort of design guidance from the city. And in the case of the Trophy Building, it’s particularly surprising because it will be 40’ taller than surrounding proposed skyscrapers, such as 1200 Stewart and the Stewart Minor Tower, which are subject to extensive design guidance.
(ibid)
On the one hand, it sounds like a technical challenge. To the other, what if the designers fail that challenge? I mean, it looks pretty, but it also looks like it will fall over in a breeze.




